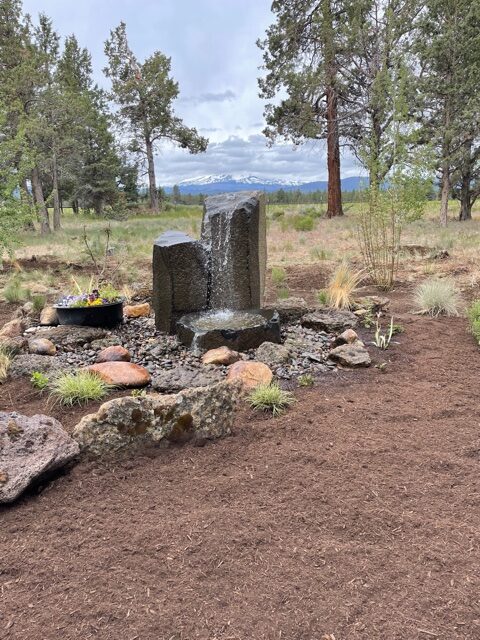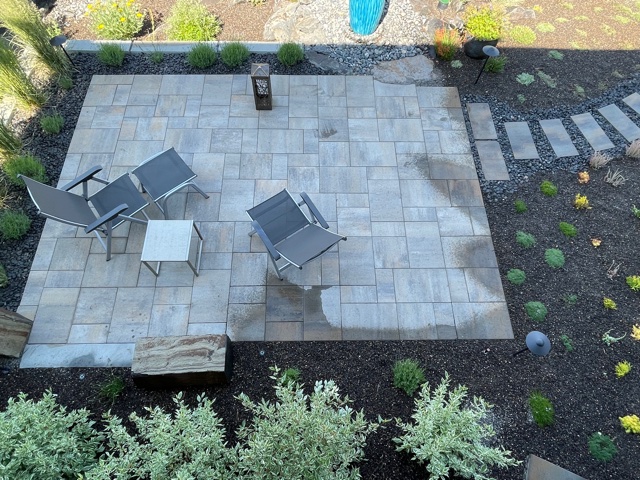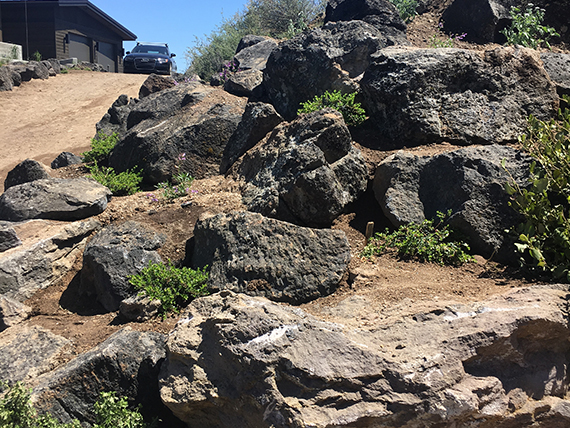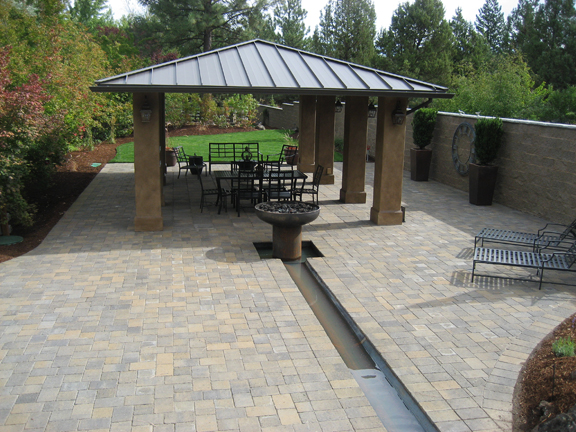The owners of this property downsized from a big property, house, and outbuildings that required lots of time and energy to maintain to a smaller efficient home with a landscape that is both practical and in touch with nature. Our goal was to design and build a landscape on their new property that is easier to maintain, has places to experience nature especially the client’s love of birds, and create functional outdoor rooms where the clients will spend time during different times during the on the day. To do this we incorporated a paver patio with a basalt columns water feature, native plants planted into the boulder terraces, gravel pathways meandering around the house to destinations to sit and watch the mountains, birds and Aspen trees. The first impression of the front entry is inviting with natural flagstone patio on the northeast side of the house. This is a place where one can escape the sun and cool off from the very sunny western exposure in the backyard. This side of the house has been planted with a microclimate of hardy Vine Maple, Rhododendrons, Alumroot, and Columbines. This is the shady woodland side which contrasts with the sunny native high desert side of the property. The diversity on this 5 acre property packs in lots of interest for the clients to learn about the gorgeous Central Oregon landscape in their own backyard while relaxing and enjoying the beauty that abounds!
Bend
Bend Hillside Patio
We created an outdoor living area that the owners enjoy lounging in, will build a future evening pizza area, and will have a conversation space in their beautiful backyard while listening to the sound of water. The crew started creating the paver patio space, natural stone retaining walls and a beautiful oasis with water feature by removing the entire hillside that was covered in a water thirsty lawn. Access was a bit tricky and the machinery to move rocks and other materials was accessed through a 4’ wide gate that we removed. The plantscape is native enhanced and drought tolerant. We covered the ground with peagravel which is also an easy maintenance material. We incorporated a Thyme lawn for the owners’ dog. Both front and backyard are xeriscape with big contemporary pavers, steel edging, and native basalt rock. All of this provided easy maintenance and low water needs. This project continues to fill in with beautiful textures and colors and the overall balance of hardscape with plantscape is perfect!
Native Landscape in Bend
Native Landscaping Bend – Relocated from the tropics of Florida, this couple wanted a landscape that blended with the native surroundings while being very low maintenance. Starting with a severe elevation change from the road to the garage, our team built rock retaining walls of native moss boulders that flanked either side of the driveway. The boulders not only retained the topographic cut but created a natural amenity upon entering the property. Other key landscape elements include: ornamental and native grasses planted in the courtyard entry and industrial concrete planters. Our team also created drainage solutions to direct storm-water from the rooftops and hardscape such as pavers. Native Aspens, Desert Sweet, Sage, Penstemon, Oregon Sunshine, Kinnikinnick, and many more add diversity as well as blend with the native Central Oregon landscape.
Riverfront
These long time Bend residents have a charming home on the Deschutes River. They recently acquired an adjacent lot that needed to be integrated into their existing site. This residence has a distinctive Italian character. The new outdoor living space needed to reflect this European flavor and merge with the established landscape.
Sandy worked with a local landscape architect in the early conceptual phases of this design. Our landscape designer, Angie Snell, refined the design and elaborated on the details of construction.
The grotto influenced head falls of the water feature spill into the unique steel runnel. The water gently spills into the lower pool where it swirls around the custom natural gas firepit.
This project is the result of collaboration between many different contractors: building, roofing, plumbing, electrical, and landscape.




